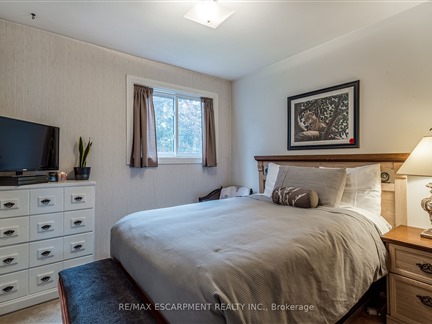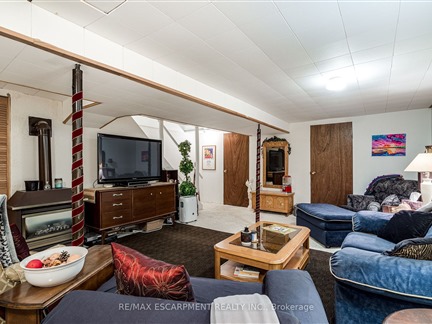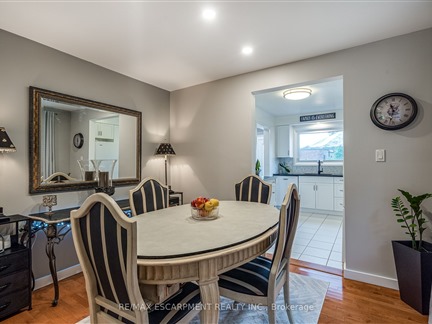110 Morgan Ave 5
057 - Smithville, West Lincoln, L0R 2A0
FOR SALE
$449,999

➧
➧




























Browsing Limit Reached
Please Register for Unlimited Access
3
BEDROOMS2
BATHROOMS1
KITCHENS9 + 2
ROOMSX12004857
MLSIDContact Us
Property Description
This beautifully updated 3-bedroom, 2-bathroom condominium townhome offers the perfect combination of modern upgrades and small-town charm. Conveniently located close to amenities, schools, churches, the library, and the arena, this home provides easy access to everything you need. Step inside to find a renovated kitchen (2023) featuring quartz countertops, along with updated bathrooms designed with stylish finishes. The upper bathroom boasts a new vanity and flooring (2023). A separate dining room provides the perfect space for family meals and entertaining. Major updates include a new furnace and AC (2021), and upgraded windows (2022-2023) for improved comfort and efficiency. Outside, enjoy your fenced-in backyard oasis, with no grass to maintain and BBQs allowed - perfect for outdoor relaxation and entertaining. The finished basement offers additional living space, ideal for a family room, home office, or recreational area. Plus, with 2 exclusive parking spaces at the rear of the property, convenience is at your doorstep.
Call
Listing History
| List Date | End Date | Days Listed | List Price | Sold Price | Status |
|---|---|---|---|---|---|
| 2024-07-20 | 2024-09-03 | 45 | $529,999 | - | Terminated |
Property Features
Library, Park, Place Of Worship, School
Call
Property Details
Street
Community
City
Property Type
Comm Element Condo, 2-Storey
Approximate Sq.Ft.
1200-1399
Taxes
$2,617 (2024)
Basement
Finished
Exterior
Brick
Heat Type
Forced Air
Heat Source
Gas
Air Conditioning
Central Air
Parking Spaces
2
Parking 1
Exclusive
Garage Type
None
Call
Room Summary
| Room | Level | Size | Features |
|---|---|---|---|
| Living | Main | 11.84' x 17.91' | |
| Dining | Main | 8.33' x 10.93' | |
| Kitchen | Main | 8.60' x 11.32' | |
| Mudroom | Main | 4.66' x 6.59' | |
| Bathroom | Main | 4.00' x 4.59' | 2 Pc Bath |
| Bathroom | 2nd | 6.59' x 8.23' | 3 Pc Bath |
| Prim Bdrm | 2nd | 10.93' x 14.50' | |
| 2nd Br | 2nd | 9.25' x 11.32' | |
| 3rd Br | 2nd | 8.23' x 15.26' | |
| Rec | Bsmt | 17.65' x 26.08' | |
| Laundry | Bsmt | 10.83' x 18.01' |
Call
Listing contracted with Re/Max Escarpment Realty Inc.,




























Call