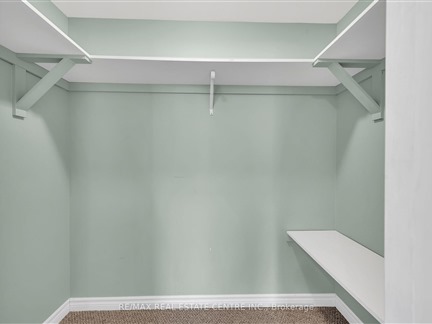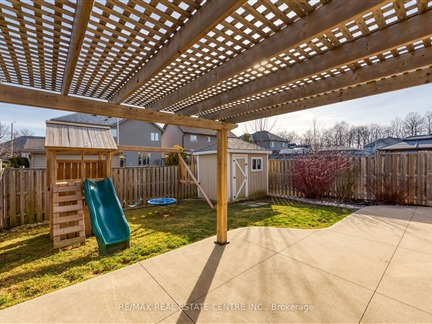143 Anastasia Blvd
057 - Smithville, West Lincoln, L0R 2A0
FOR RENT
$2,850

➧
➧


































Browsing Limit Reached
Please Register for Unlimited Access
3 + 1
BEDROOMS2
BATHROOMS1
KITCHENS5
ROOMSX12016066
MLSIDContact Us
Property Description
RemarksPublic: Welcome to 143 Anastasia Blvd, nestled in the charming town of Smithville! This impeccably maintained bungalow boasts 3+1 bedrooms, 2 bathrooms, and a sunlit finished basement. Revel in the open concept design. Includes 4pc appliances and on site laundry, and bonus storage shed for organizational needs. Complete with a single car garage, double driveway, and expansive backyard, this home has it all. Just 15 minutes to Hamilton with easy access to the highway and GoStation for a smooth commute to Toronto. Close to Niagara wine country. Please note: seeking AAA tenants ONLY, with strong credit scores & stable income, ensuring a harmonious addition to this welcoming neighbourhood. RSA
Call
Listing History
| List Date | End Date | Days Listed | List Price | Sold Price | Status |
|---|---|---|---|---|---|
| 2024-03-08 | 2024-03-12 | 5 | $2,850 | $2,850 | Leased |
| 2024-01-19 | 2024-01-20 | 1 | $649,999 | $625,000 | Sold |
Call
Property Details
Street
Community
City
Property Type
Semi-Detached, Bungalow
Approximate Sq.Ft.
1100-1500
Fronting
South
Basement
Finished, Full
Exterior
Brick
Heat Type
Forced Air
Heat Source
Gas
Air Conditioning
Central Air
Water
Municipal
Parking Spaces
2
Driveway
Private
Garage Type
Attached
Call
Room Summary
| Room | Level | Size | Features |
|---|---|---|---|
| Prim Bdrm | Main | 12.01' x 12.01' | |
| 2nd Br | Main | 10.01' x 10.01' | |
| 3rd Br | Main | 8.99' x 11.48' | |
| Kitchen | Main | 8.99' x 12.01' | |
| Living | Main | 16.01' x 20.01' | Combined W/Dining |
| Family | Bsmt | 14.99' x 22.01' | |
| 4th Br | Bsmt | 10.01' x 12.99' |
Call
Listing contracted with Re/Max Real Estate Centre Inc.


































Call