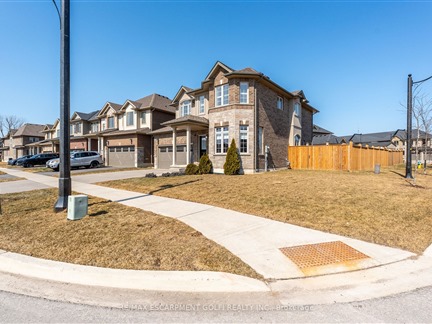7 Brandon Lane
057 - Smithville, West Lincoln, L0R 2A0
FOR SALE
$1,079,000

➧
➧








































Browsing Limit Reached
Please Register for Unlimited Access
4
BEDROOMS4
BATHROOMS2
KITCHENS16
ROOMSX12019611
MLSIDContact Us
Property Description
Built in 2019 by Marz Homes. Set on a fantastic large premium corner lot in a sought after neighborhood. Fresh & modern with 4 bedrooms & 3.5 Bathrooms. Primary bedroom offers walk-In closet & full ensuite complete with shower & soaker tub. All bedrooms are spacious and equipped with California shutters. Convenient bedroom level laundry room. The stunning eat-in kitchen with walk-in pantry and gorgeous solid black walnut hardwood island with seating for six and bistro style pendant lights is sure to be your favorite family gathering spot. The family room is open to the kitchen and seamlessly merges into the space. The formal dining room is ideal for larger dinner gatherings. Wonderfully spacious with 9 foot ceilings amplifying the main floor space. Sleek California shutters and LVP flooring throughout most of the home. The basement has been beautifully finished and includes a 3 piece bathroom and second living room and kitchen with stainless appliances and modern cabinets and is perfect for multi generational family living. The backyard features a 15' steel gazebo thoughtfully placed on a huge concrete patio poured in 2024. Conveniently nearby are giftshops, grocery store, community centre, library, skate park, schools and a short drive to QEW access. This house should not be missed by those with large or extended families who will enjoy small town living in a safe friendly community.
Call
Listing History
| List Date | End Date | Days Listed | List Price | Sold Price | Status |
|---|---|---|---|---|---|
| 2022-05-09 | 2022-10-06 | 153 | $949,000 | $900,000 | Sold |
| 2020-11-28 | 2021-01-07 | 40 | $824,900 | - | Terminated |
| 2020-04-09 | 2020-05-27 | 48 | $779,888 | - | Terminated |
Call
Property Details
Street
Community
City
Property Type
Detached, 2-Storey
Approximate Sq.Ft.
2000-2500
Lot Size
58' x 97'
Acreage
< .50
Fronting
South
Taxes
$5,977 (2024)
Basement
Finished
Exterior
Brick, Stucco/Plaster
Heat Type
Forced Air
Heat Source
Gas
Air Conditioning
Central Air
Water
Municipal
Parking Spaces
2
Driveway
Private
Garage Type
Attached
Call
Room Summary
| Room | Level | Size | Features |
|---|---|---|---|
| Kitchen | Main | 11.81' x 17.39' | Eat-In Kitchen, Pantry, Centre Island |
| Family | Main | 11.81' x 15.42' | Vinyl Floor, California Shutters |
| Dining | Main | 10.10' x 10.83' | Vinyl Floor |
| Office | Main | 11.15' x 11.15' | Vinyl Floor |
| Bathroom | Main | 6.69' x 5.77' | 2 Pc Bath, Ceramic Floor |
| Prim Bdrm | 2nd | 12.34' x 16.17' | California Shutters, Casement Windows, W/I Closet |
| 2nd Br | 2nd | 11.32' x 14.01' | California Shutters, Casement Windows |
| 3rd Br | 2nd | 12.66' x 12.66' | California Shutters, Casement Windows |
| 4th Br | 2nd | 10.33' x 12.01' | California Shutters, Casement Windows |
Call
Listing contracted with Re/Max Escarpment Golfi Realty Inc.








































Call